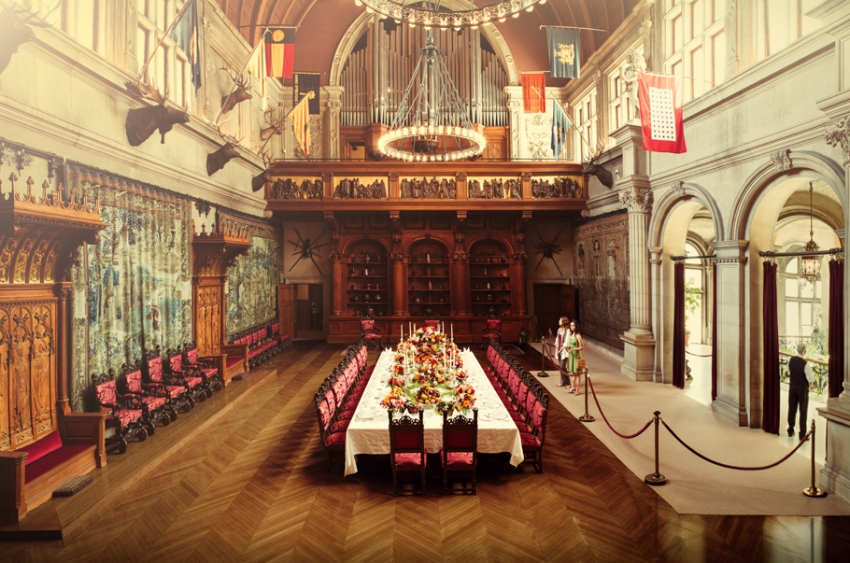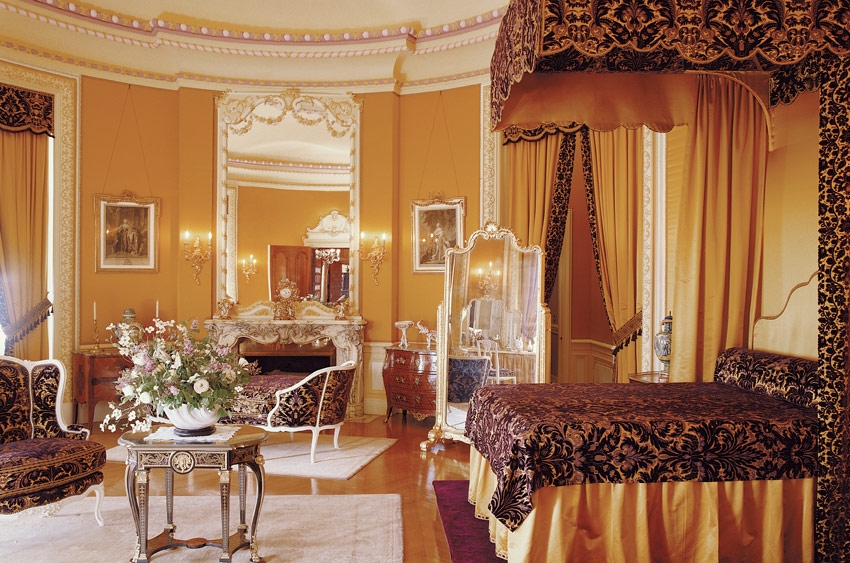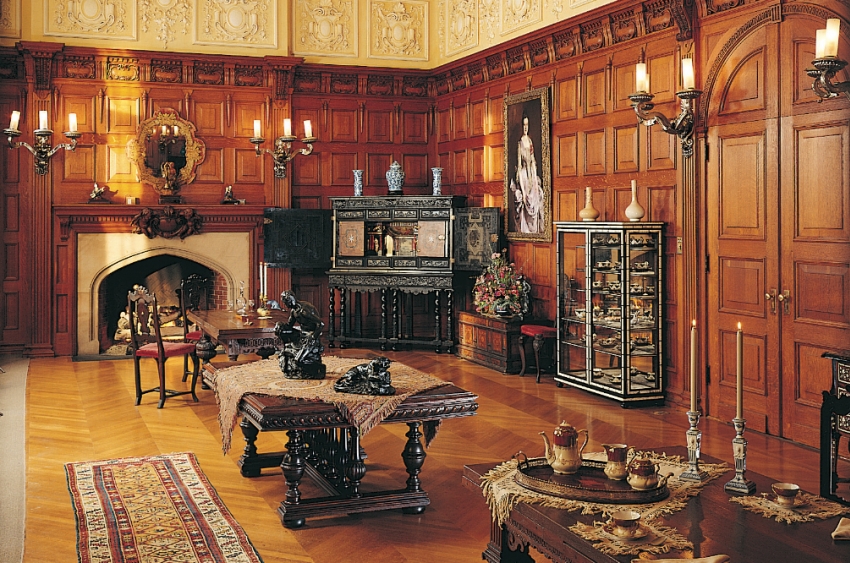The Biltmore Estate is an incredible place to visit. Thanks to the advice of a lady at the Asheville Tourism office, we were able to buy a 1-day ticket plus one tour ticket and spread our visit over three days. Not a bad deal.
Today I am going to talk about the "house". Okay, the largest private home in the United States. We are talking 250 rooms, including 33 bedrooms for their guests. There are also 43 bathrooms, this was at a time when many homes didn't have any indoor bathrooms. The finished home contains over four acres of floor space. The six year construction project culminated with a grand opening party on Christmas Eve, 1895.
At this time, George was still single. He had collected the majority of the furnishings and art work on this travels. I believe he was in his late 20's when the house was finished. He obviously did a lot of travel (and shopping) in a few years! He married Edith three years after completing the house and they had one child, Cornelia.
In 1914 George died from complications of appendicitis and Edith took over running the estate. To help defray costs, she sold approximately 87,000 acres to the US Government with stipulations that it be preserved as a forest. It became the Pisgah National Forest.
Cornelia married John Cecil and in 1930, to defray the cost of maiintaining the estate, they opened Biltmore House to the public. It is still owned and operated by the family.
To give you some insight into the size of this estate, it is a three mile gently winding road from the entrance to the house. This was done in a manner so that guests would have a very relaxing ride in nature after their long train ride to Asheville. There would be one or two areas set up with tables of food and beverage along the way.
It was fun photographing the exterior, but hard to limit it to three pictures for this blog!
While driving around the grounds, we found this pond with a beautiful view of the estate.
A picture from the back
The following pictures of the interior were borrowed from their website as you are not allowed to take any pictures while touring the house.
The banquet hall was probably the most impressive room we saw. It has 7 story high ceilings and an organ loft which houses a 1916 Skinner pipe organ. The table seats 38. Formal dinner settings would include as many as five crystal wine glasses per person. The tapestries on the left side can be pulled back to open onto the indoor winter garden.
This indoor winter garden is centrally located on the main floor so that winter guests can experience the lush greenery usually seen outdoors.
This 2-story library shows George's love of books. It houses half of his 23,000 volume collection.
George Vanderbilt's bedroom
Edith Vanderbilt's bedroom. Women had a change of clothing up to seven times a day. The elaborate clothing required a maid to assist. As a result, separate bedrooms were common. The maid had an adjoining small bedroom.
This private "family room" was located between George and Edith's bedrooms.
This Louis 15th room was used following the birth of their daughter.
This was a true indulgence - an indoor swimming pool. Since they did not use chemicals in the pool, it could be used for a maximum of three days before it was drained and cleaned. You can see the diving board in the middle. The ropes on the side were for guests to hang on to when they became tired. The lights at the bottom were part of the original design.
The unique tiles used in the ceiling and walls were by the same designer who did Grand Central Station in NYC.
The home also had a complete gym including showers.
The interior of the home definitely impressed me. To fully see the artwork and tapestries would take another full day (and an art degree)
Tomorrow, the gardens..............



























































